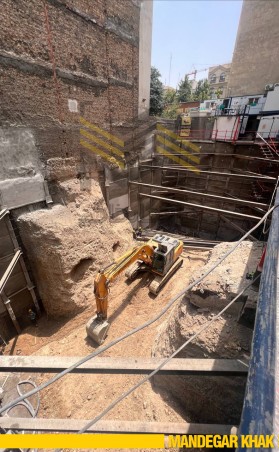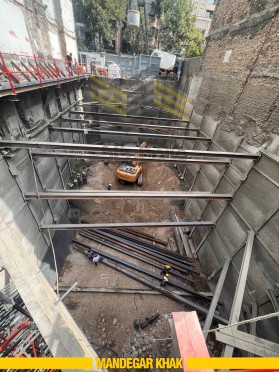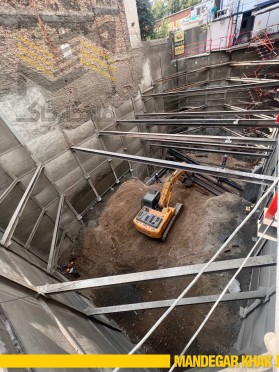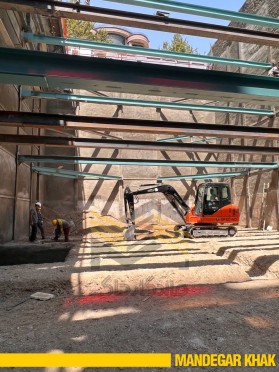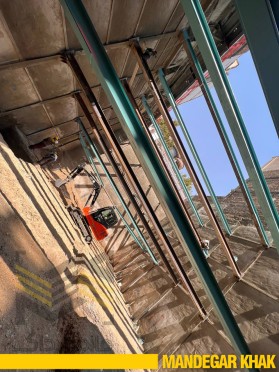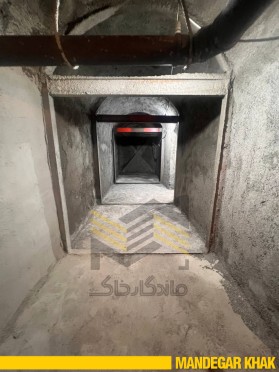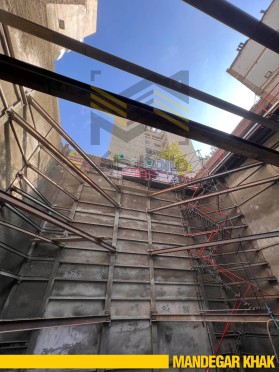این پروژه علیرغم عمق کم آن، دارای چالش و معضلات متعددی بوده است که در ادامه به آن پرداخته می شود. ضلع غرب پروژه یک ساختمان 50 ساله 3 طبقه با یک نیم طبقه زیرزمین بوده که با پروژه فراطرح دارای دیوار مشترک آجری می باشد به نحوه که در برخی قسمت ها حد فاصل باقی مانده از دیوار همجوار غربی صرفا یک دیوار 10 سانتیمتری بود. همچنین این ساختمان فاقد هرگونه سیستم سازه بوده و به دلیل قدمت آن، به هرگونه تغییرشکلی حساس می باشد. برهمین اساس، طی جلسات کارشناسی با ناظر پروژه (شرکت گرانطین) مقرر شد ابتدا برای قسمت زیرزمین ساختمان غربی یک بهسازی صورت گیرد تا با تعریف و ایجاد یک ساختار سازه ای برای آن، تحمل سازه را در برابر هرگونه تغییرشکل های احتمالی افزایش داده و همچنین ظرفیت باربری دیوار مشترک را پس از حذف دیوار مشترک، افزایش داده شود. برهمین اساس یک سری تیر، ستونک و بادبند به ساختمان همجوار اضافه گردید و سپس عملیات پایدارسازی گود در جداره غربی صورت گرفت. همچنین قسمت جنوبی پروژه دارای 9 متر خاک دستی و انباره فاضلاب فعال کارگری بوده که موجب اشباع شدن خاک قسمت جنوبی گردیده بود که با افزایش کمربندهای افقی و سولجیر پایل ها و انتقال انباره فاضلاب، پایداری و تغییرشکل های این قسمت نیز کنترل گردید.
Despite the insignifcant depth of this project,it has had many challenges and difficaulties which will be discussed below. The west side of the project , a 50-year-old 3-story building with a half-underground floor was located, which had a common brick wall with project, in such a way that in some parts, the remaining thickness of common brickwall was only about 10-centimeter . Also, this building did not have any structural system and due to its age, it was really sensitive to any deformation. Based on this, at the engineering meetings with the project supervisor (Grantin Company), it was decided to improve the underground floor of the western building,firstly, in order to increase the resistance of the structure against any possible deformations by introducing and creating a structure for it. Moreover, The bearing capacity of the remaining common wall should be increased after removing the inner part of common wall. Based on this, a series of steel beams, columns and braces were added to the neighboring building, and then the excavation stabilization operation was carried out in the western wall. Also, the southern part of the project has 9 meters of fill soil material and also an active sewage storage, which caused the soil of the southern part to become saturated, which was controlled by increasing the horizontal wales and solider piles and replacing the corrent sewage storage, and the stability and deformations of this part were also controlled by this way.


